5 Seely Lane, 169 & 173 Ferry Road, Sag Harbor, NY 11963
| Listing ID |
10923545 |
|
|
|
| Property Type |
Residential |
|
|
|
| County |
Suffolk |
|
|
|
| Township |
Southampton |
|
|
|
|
| School |
Sag Harbor |
|
|
|
| Tax ID |
0901-004.00-03.00-004.005 |
|
|
|
| FEMA Flood Map |
fema.gov/portal |
|
|
|
| Year Built |
2010 |
|
|
|
|
Rare opportunity to purchase an estate on 4.7+/- acres within close proximity to Sag Harbor Village. The acreage is comprised of three contiguous lots with an opportunity to create a compound or further develop as one envisions. On one of the lots, 2 acres, is a grand traditional estate, surrounded by manicured lawns and gardens, mature trees and hedges, an oversized pool with spa, and an all-weather tennis court. The estate offers all of the luxury amenities, including six en-suite spacious bedrooms, grand living room with fireplace, stately parlor with custom woodwork and piano bar, formal dining room, and a complete chef's eat-in kitchen. The finished lower level includes a billiard area, open-glass custom wine cellar with dining room, deluxe movie theatre, and full gym. The adjacent and adjoining two other building lots (single and separate, 1.43 & 1.26 acres) have been transformed into a garden lover's paradise with a wildflower meadow, a forest walk, two greenhouses, a vegetable garden, and an orchard. The grounds have a dignified, unhurried, and grand manner, where privacy and peace have been prioritized. This most amazing home and grounds is awaiting your arrival.
|
- 6 Total Bedrooms
- 6 Full Baths
- 1 Half Bath
- 8000 SF
- 4.70 Acres
- Built in 2010
- 2 Stories
- Available 7/31/2020
- Traditional Style
- Full Basement
- Lower Level: Finished, Walk Out
- Eat-In Kitchen
- Marble Kitchen Counter
- Oven/Range
- Refrigerator
- Dishwasher
- Microwave
- Garbage Disposal
- Washer
- Dryer
- Stainless Steel
- Carpet Flooring
- Hardwood Flooring
- Stone Flooring
- Furnished
- Entry Foyer
- Living Room
- Dining Room
- Primary Bedroom
- en Suite Bathroom
- Walk-in Closet
- Media Room
- Kitchen
- 2 Fireplaces
- Forced Air
- Radiant
- Oil Fuel
- Central A/C
- Frame Construction
- Cedar Shake Siding
- Cedar Roof
- Attached Garage
- 3 Garage Spaces
- Municipal Water
- Private Septic
- Pool: In Ground, Gunite, Heated, Spa
- Deck
- Patio
- Fence
- Private View
- Scenic View
|
|
Mark Baron
Saunders & Associates
|
Listing data is deemed reliable but is NOT guaranteed accurate.
|



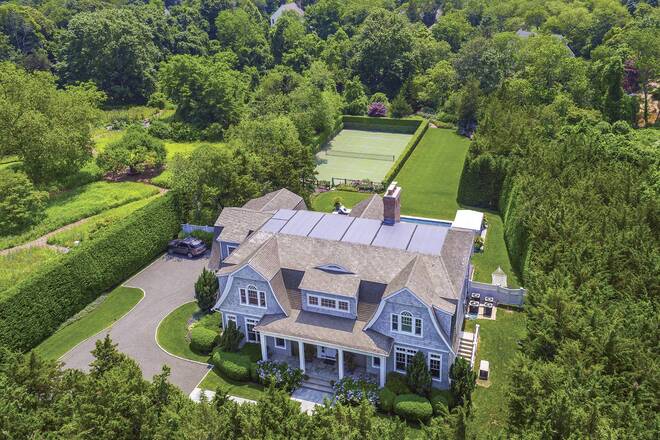

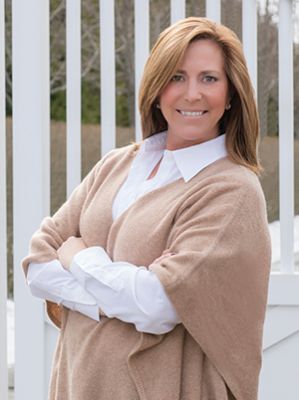
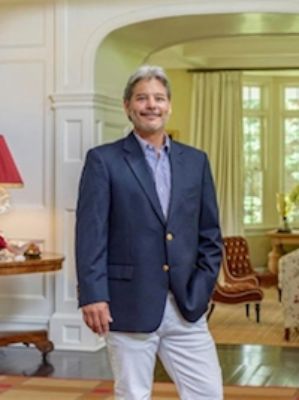
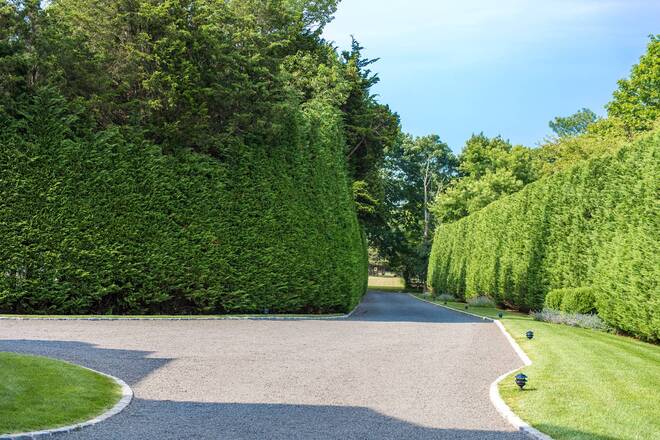 ;
;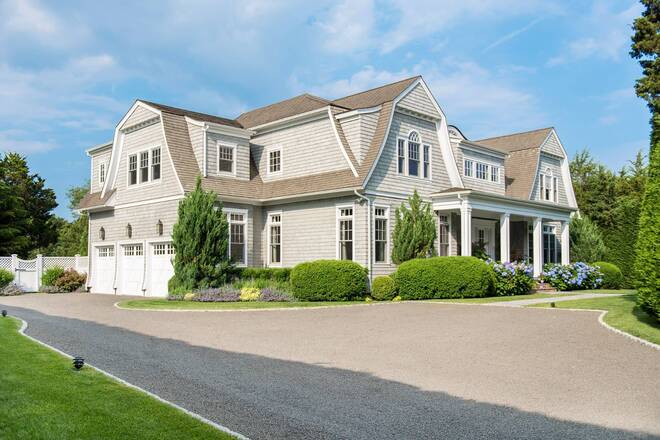 ;
;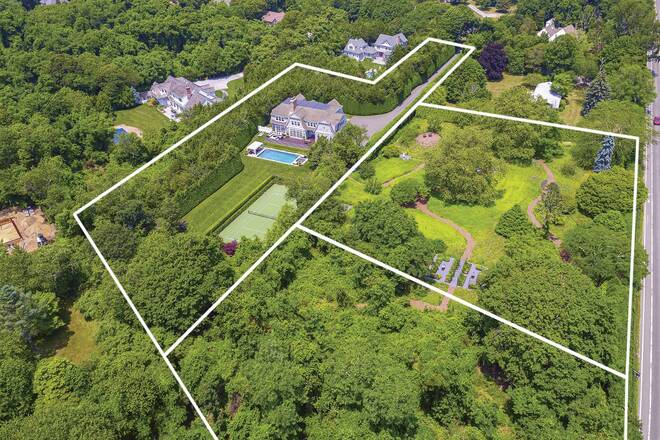 ;
;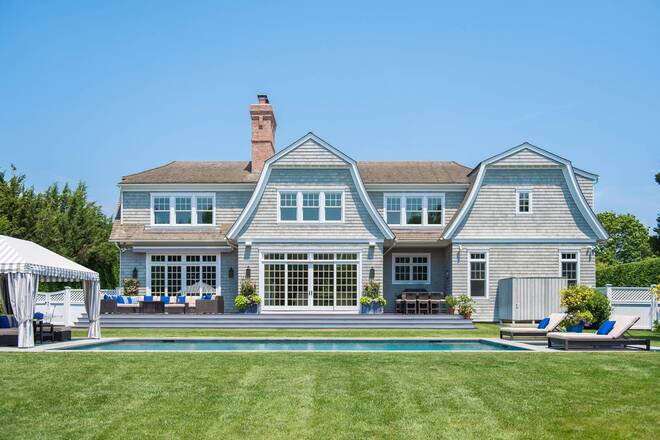 ;
;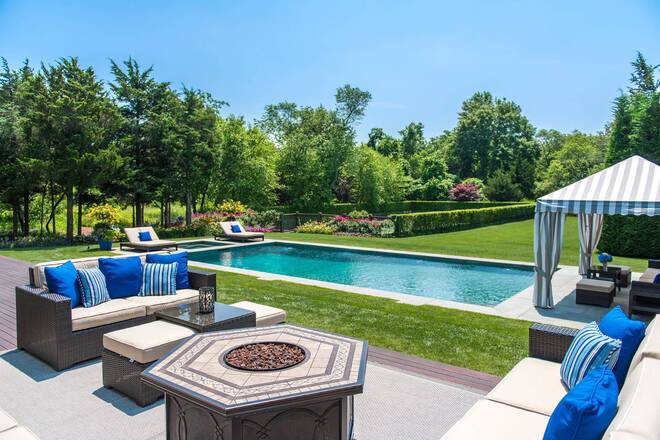 ;
;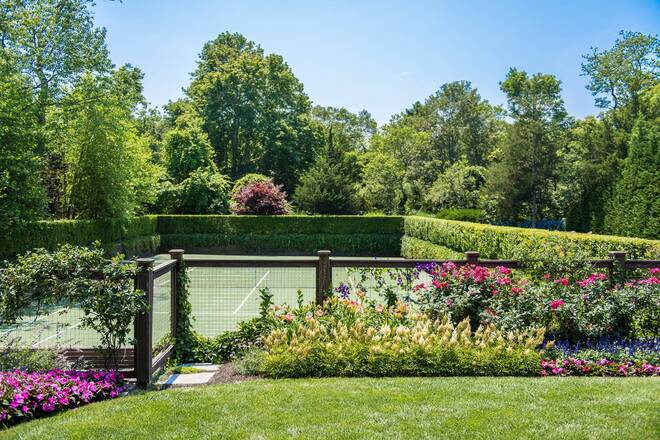 ;
;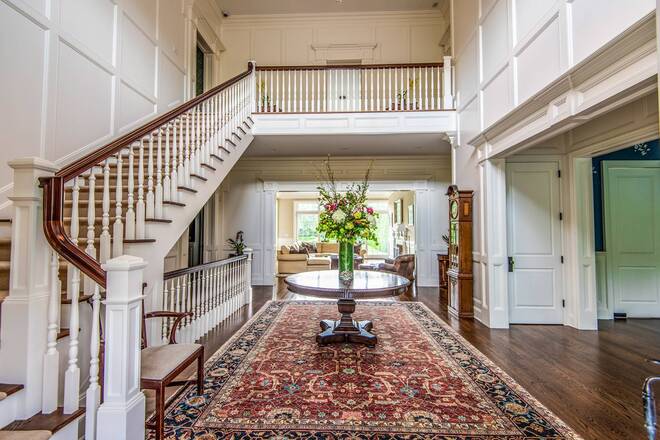 ;
;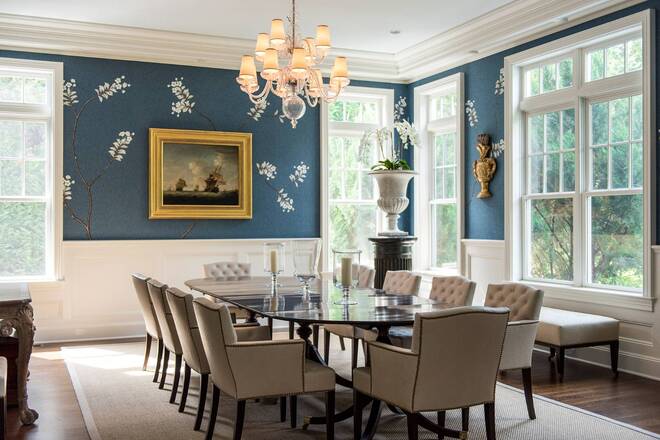 ;
;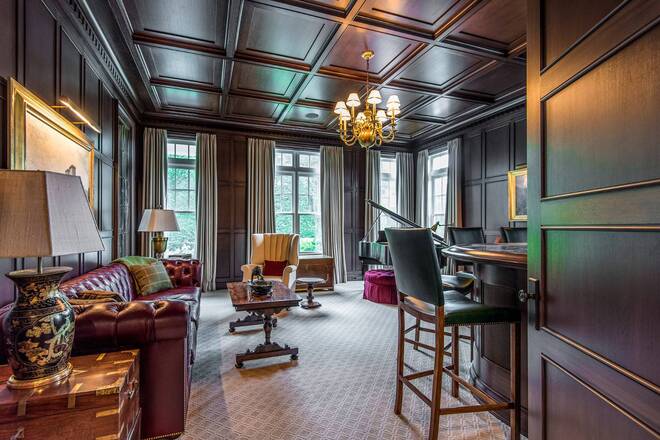 ;
;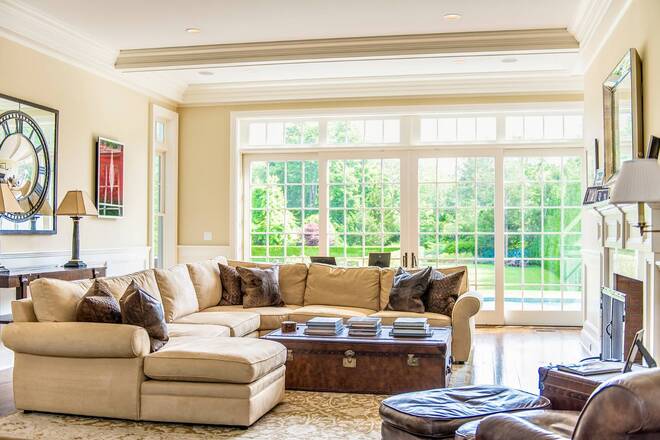 ;
;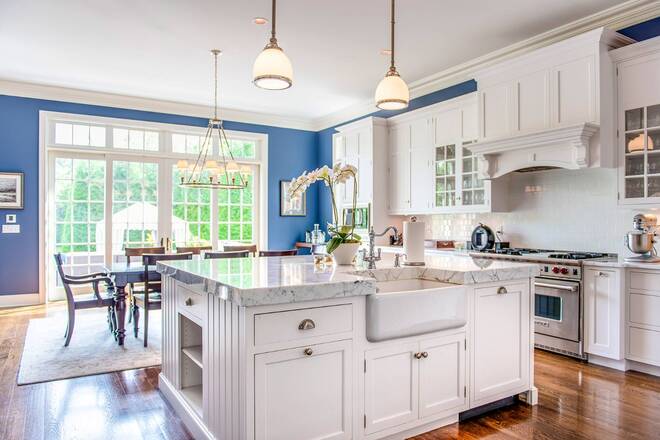 ;
;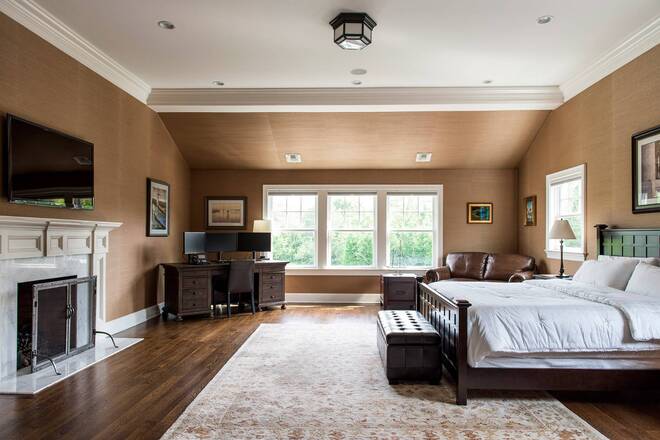 ;
;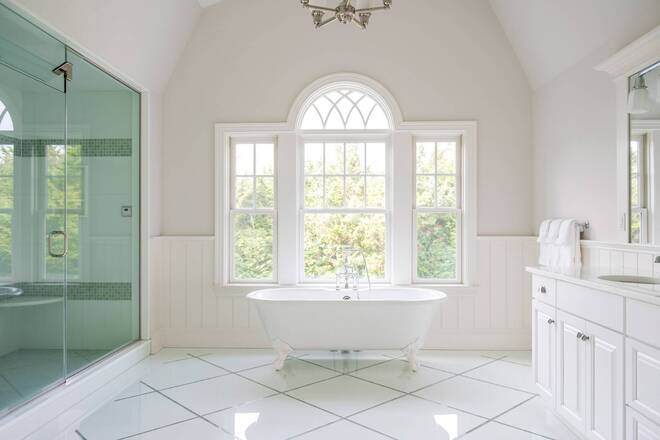 ;
;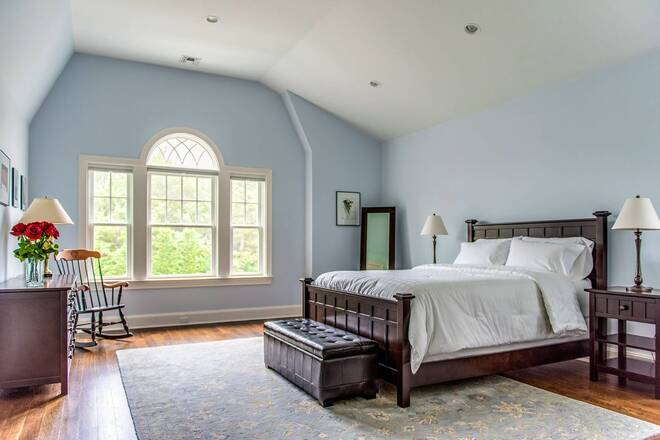 ;
;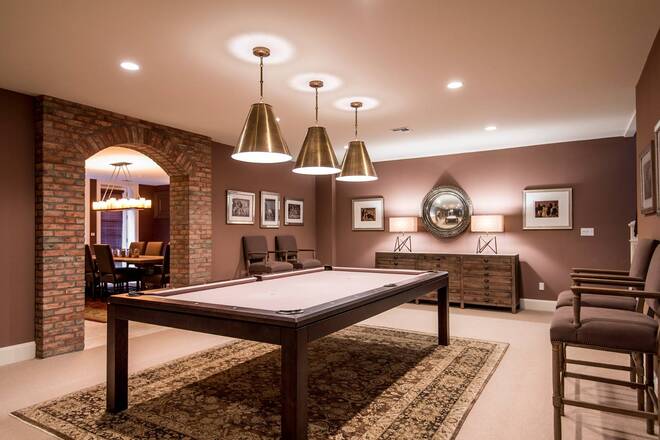 ;
;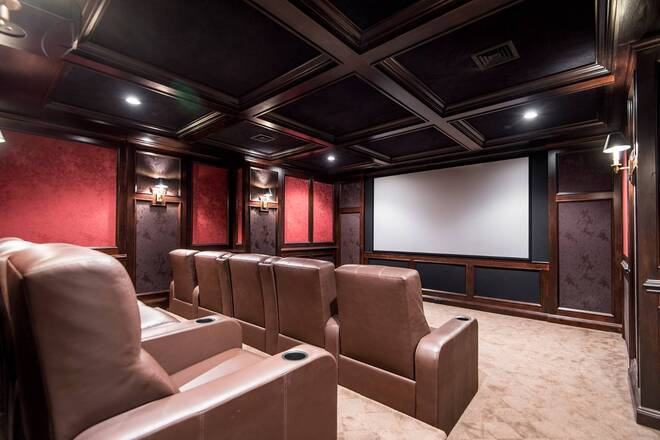 ;
;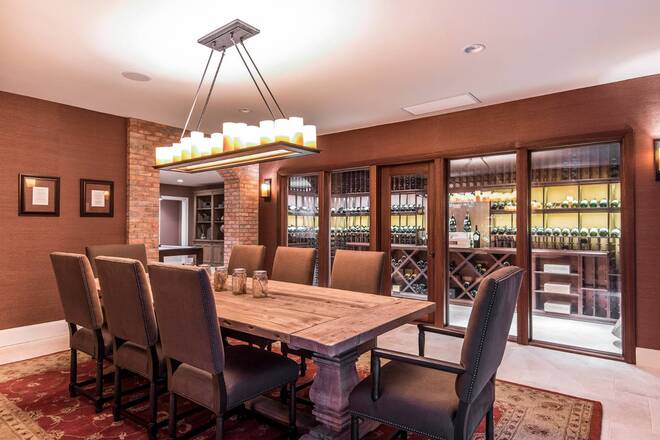 ;
;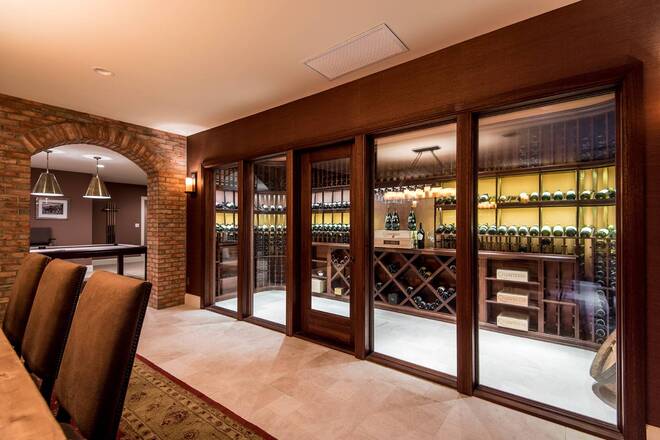 ;
;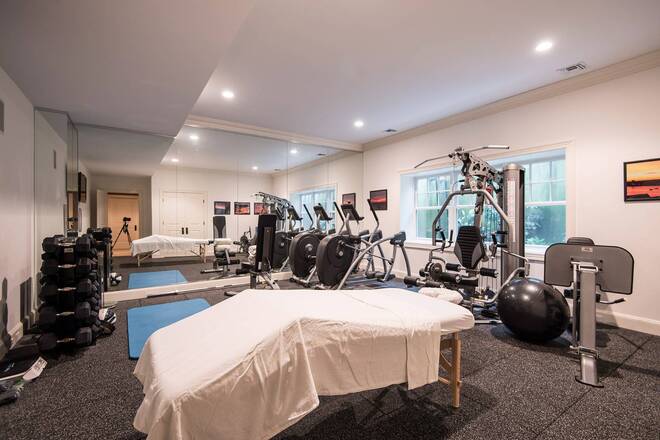 ;
; ;
;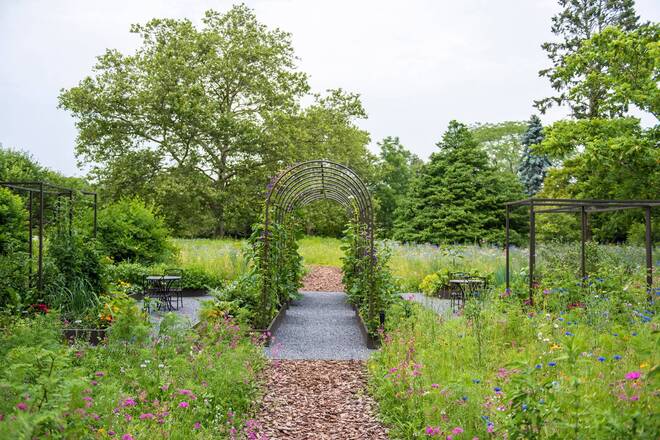 ;
;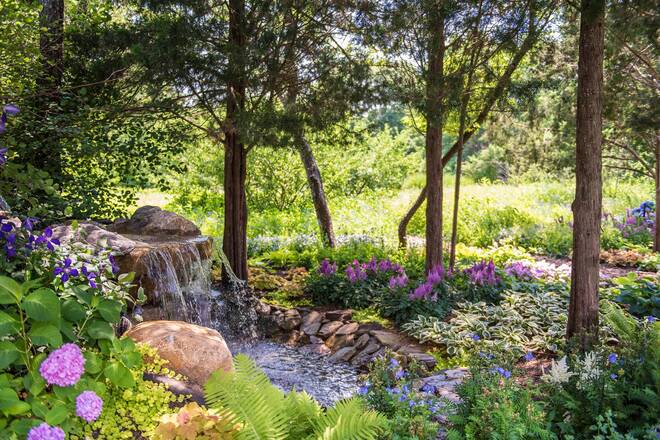 ;
;